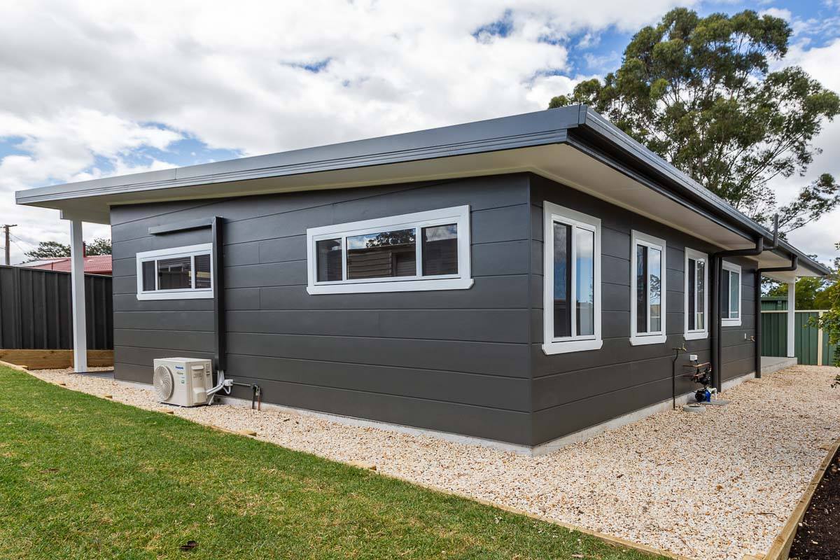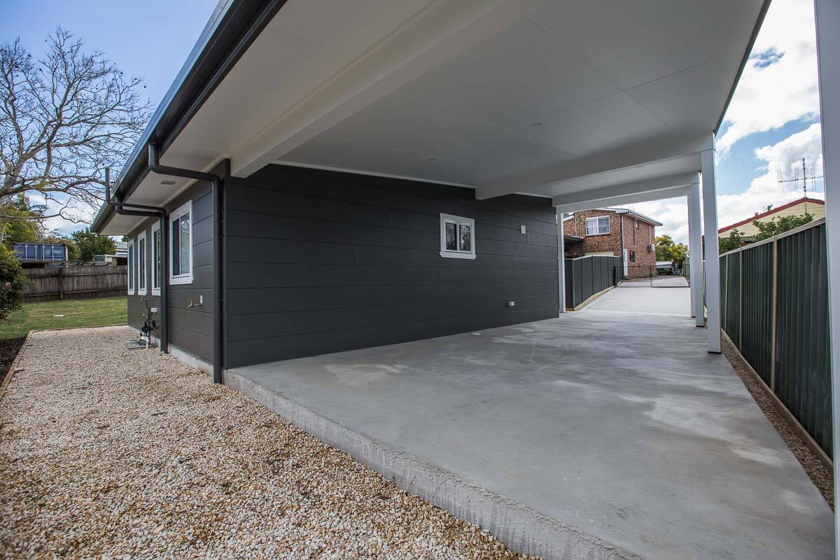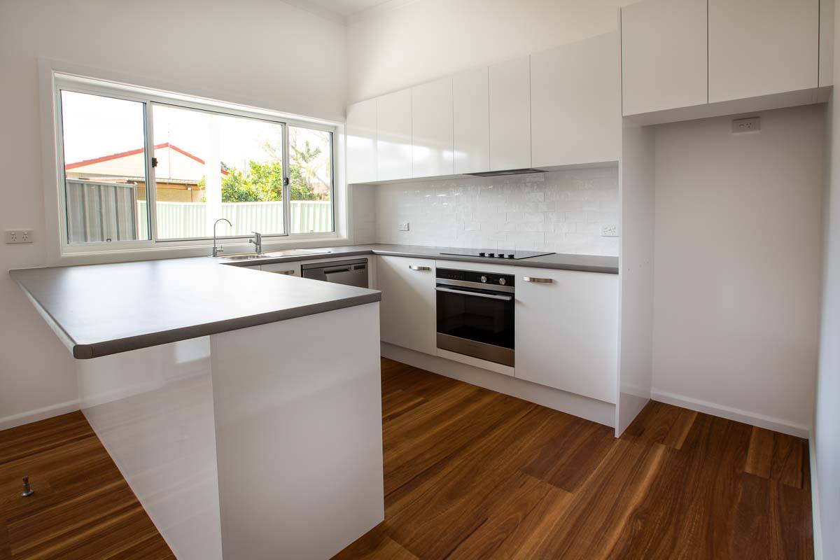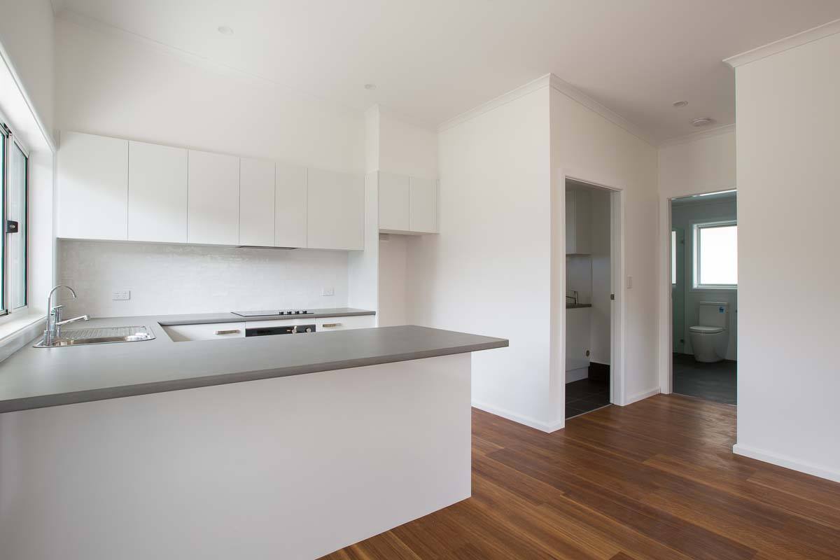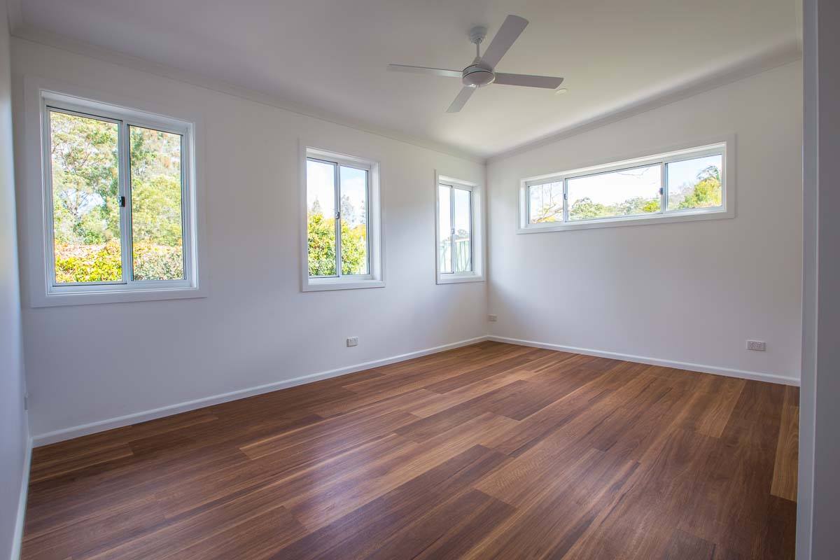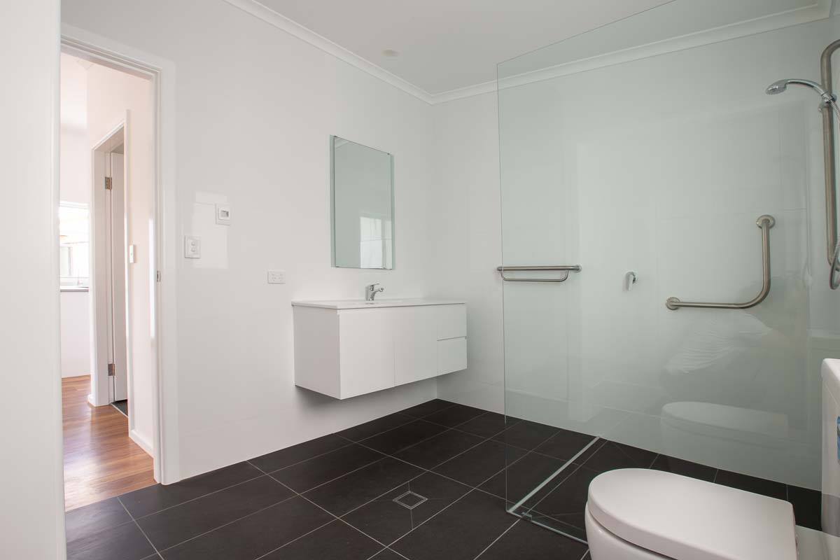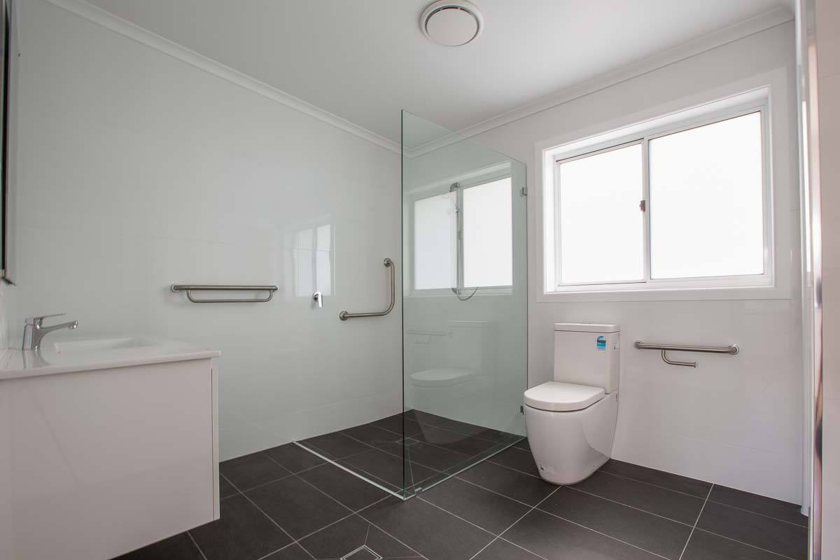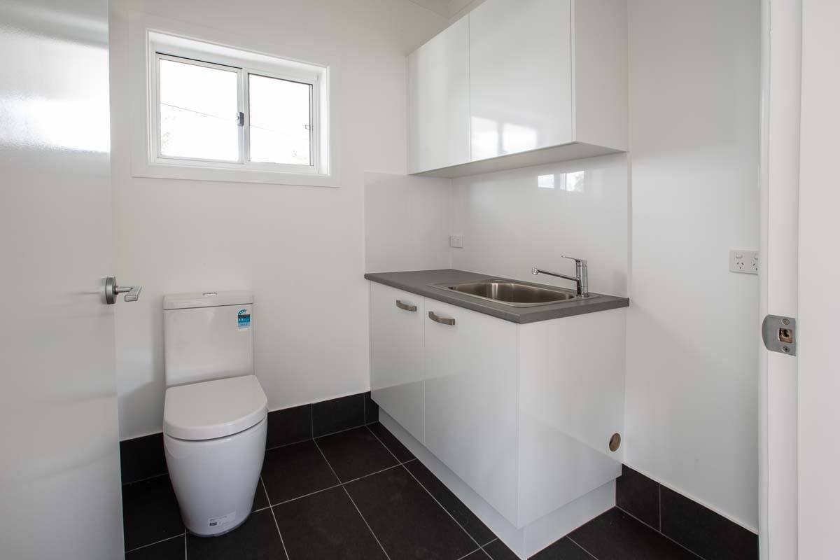Granny flats are usually built with a combined internal floor space limited to 60m2 to simplify compliance but this custom built wheelchair friendly granny flat in Wauchope is something special. Built under a full development application (DA) and purpose built for retirement living, this spacious granny flat has been designed for easy access with extra wide doorways, level entry and an oversized bathroom.
This granny flat was designed for an elderly couple both using mobility aids. The extra-wide doorways and generous room sizes make the tiny home feel super spacious and airy. Wheelchair accessible and walking frame friendly, the large light filled rooms provide a spacious haven that achieves the right balance between size and easy maintenance.
While internally, granny flats are normally smaller than 60m2, the external spaces can be generous and in this case, they most certainly are. A soaring skillion roof extends out to the front and to the side, providing a wide North facing verandah and a spacious protected car parking space. Walk to your front door protected from the elements and even with a car in place, there is ample room to tinker out of the sun and rain.
In the main living space, a U shaped kitchen is fitted with soft close doors and drawers plus push to open cupboards and stylish vinyl planks that provide a seamless floor between living spaces that is warm underfoot.
The Kitchen is also fitted with every modern appliance. Ceramic cooktop, oven, dishwasher and even a second sink tap providing filtered drinking water. Unusually for a granny flat, there are actually two toilets to provide extra flexibility when entertaining.
The main bathroom features thermostatically controlled underfloor heating as well as discrete and stylish grab rails for added support against falls. The vanity is wall mounted to maximise the apparent space while making it easy to clean below. A frameless shower screen completes the modern look.
Outside, the verandah becomes an extension of the internal space with special non-slip slate tiles to make it the ideal place to sit. Wide Hardy Plank cladding protects and insulates the building on the outside providing an ultra-low maintenance finish. Even the landscaping has been done with low retainer walls, turf and garden beds set out ready for planting.
A slimline water tank has been plumbed to collect rainwater from the large roof area and it has been plumbed to both toilets and laundry as well as providing irrigation for the garden beds.
While there is no question that the extra 4m2 allowed a truly generous dwelling to be created, the additional cost of a development application generally means people aim to have their granny flat design come in at less than 60m2 to have it approved under the Affordable Housing State Environment Planning Policy (SEPP).
Subject to approval, SEPP permits all residential home-owners with a property larger than 450m2 and a minimum 12m street frontage to build a granny flat in addition to their primary dwelling and fast-track the approval process provided your project meets the SEPP guidelines.
Slocombe Building are your local granny flat specialists and we are getting very smart with small spaces these days. We can build a pretty amazing little home in as little as 36m2 and as you can see with this project, we can go larger and still produce a neat as a pin, smaller building which equates to a lower the cost to you!
If you are interested in better understanding how you could maximise your land use with an additional living space or office space, we are the Hastings tiny home specialists.
Give Josh Slocombe a call today on 0413 775 964


